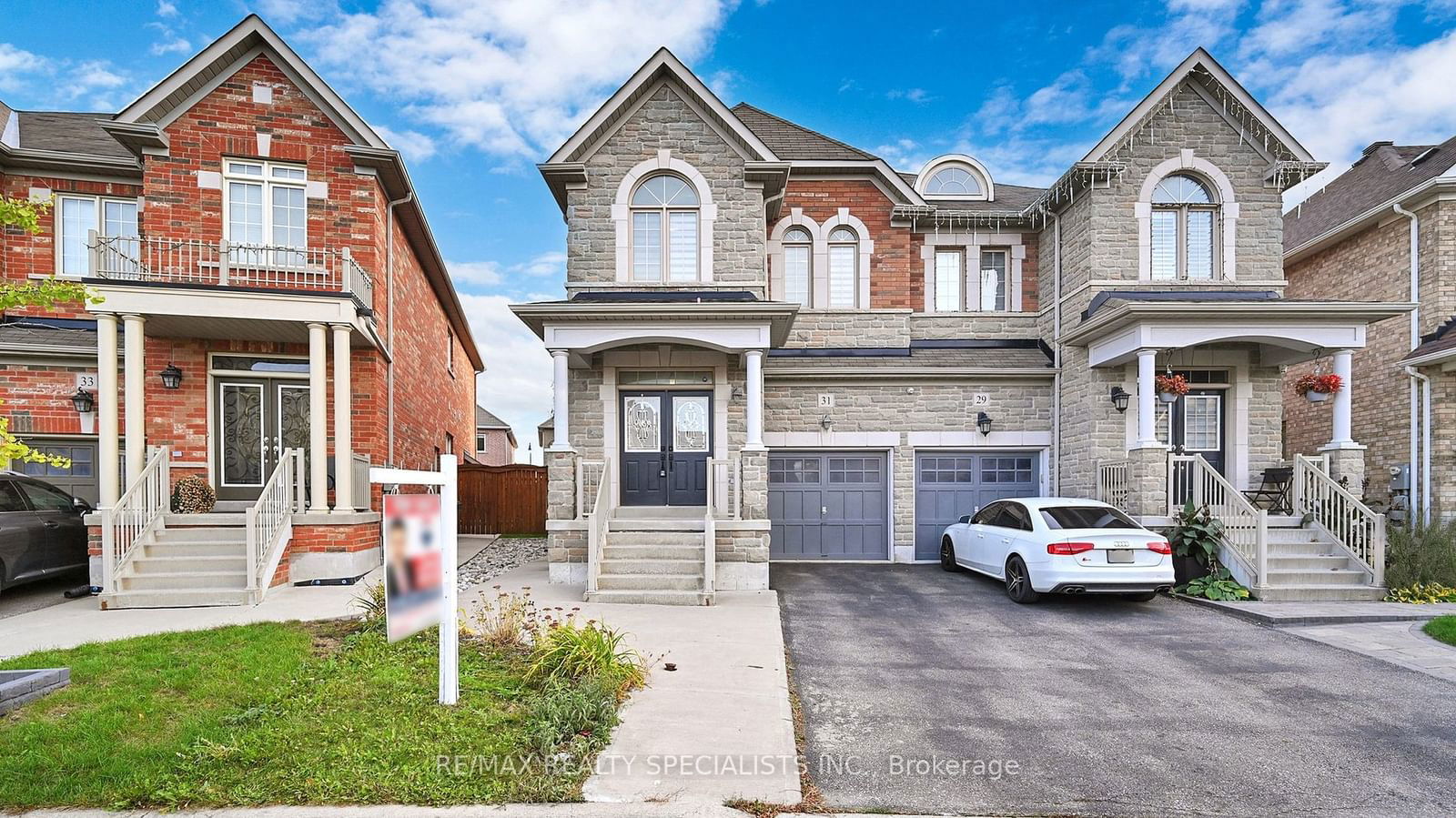$1,129,905
$*,***,***
4+2-Bed
4-Bath
2000-2500 Sq. ft
Listed on 10/15/24
Listed by RE/MAX REALTY SPECIALISTS INC.
Absolutely Gorgeous & Spotless Semi- Detached Home Built in 2011, Approx. 2100 S/F ; Situated In The High Demand Community Of Castlemore East , Front Elevation Built with Bricks / Stones , Offering 4 + 2 Bedrooms + 4 Washrooms with Finished Basement ( 2 Bedrooms, Kitchen, Living, 4 pc Bath) & Separate Side Entrance; M/F 9 Ft Ceiling; Double Door Entrance; Stained Oak Staircase with New Iron Spindles ; ; Stained Hardwood & Ceramics on Main Floor ; Laminate & Ceramics on 2nd Floor & in Basement; (No carpet in entire House); Upgraded & Delightful Eat in Kitchen comes with Quartz Counter tops , Backsplashes, S/S appliances & Breakfast Area ; Master Bedroom has 5 Pc Ensuite ( Glaas Shower) & W/I Closet; All other Bedrooms are spacious. 2 laundries ( 1 on 2nd Floor & 2nd In Basement); Door entry from Garage to Home; Spacious family Room Has Gas Fire Place and Leads to Back Yard wooden Deck; Freshly painted , New laminate Floor on 2nd level, New Zebra Blinds; Extended Concreted Driveway; Wooden Deck & Storage Shed in Back Yard;
Close to Freshco Plaza, SDM, Bank, Restaurants, Park, Schools, Bus, Hwy 50, 427, 407 & Other Amenities; Sellers & Listing Broker Do Not Warrant Retrofit Status Of Finished Basement Apartment
W9395286
Semi-Detached, 2-Storey
2000-2500
9+4
4+2
4
1
Built-In
3
6-15
Central Air
Finished, Sep Entrance
Y
Brick, Stone
Forced Air
Y
$6,419.74 (2024)
105.00x22.71 (Feet) - REAR 31 FEET
